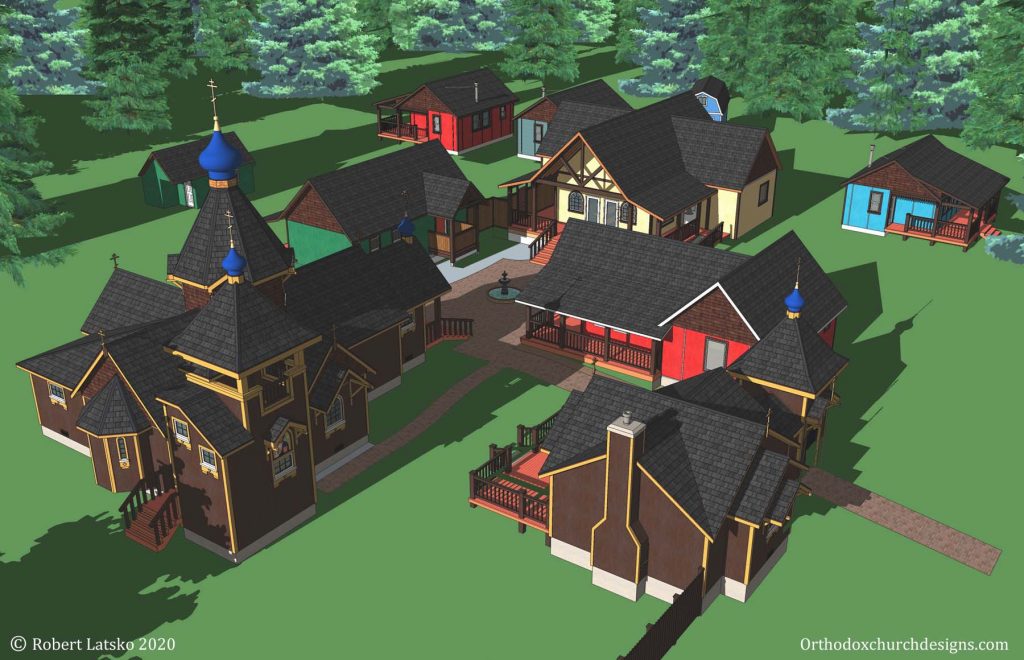
Earlier this year with the intention of developing the monastery property over a longer period of time to better host and accommodate pilgrims, we had some master plans drawn up in a 3d imaging program. These plans included a more reasonable and realistic model for a guest house as well as a gate house/reception building for pilgrims, and other enhancements to the monastery grounds in general.
These plans will be the basis for submitting a “master plan” for the necessary approval for property development as well as an aid for those interested to see where we hope to be heading in the upcoming years (albeit rather slowly).
They will also be of help in terms of those who wish to donate to the monastery’s building development – as there are several smaller projects rather than one very large one it will allow for more focus and hopefully facilitate the process of building itself.
In the future we will have the same images available on our website here as well for the sake of convenience. For now, though, one can see screenshots of these plans on the website of the one who drew them up in the 3d imaging app: https://www.orthodoxchurchdesigns.com/monastery-wa
01. Overall Plan
02. St. Seraphim of Sarov Guest House – Exterior
03. St. Seraphim of Sarov Guest House – Interior
04. New Bell Tower
05. Bishop’s and Dignitaries House and Conference Room – Exterior
06. Bishop’s and Dignitaries House and Conference Room – Interior
07. New Sacristy and Altar Apse Windows
08. New Church Enhancements
09. Holy Gate and Gate House for Visitors
10. Monastic Cell Enhancements